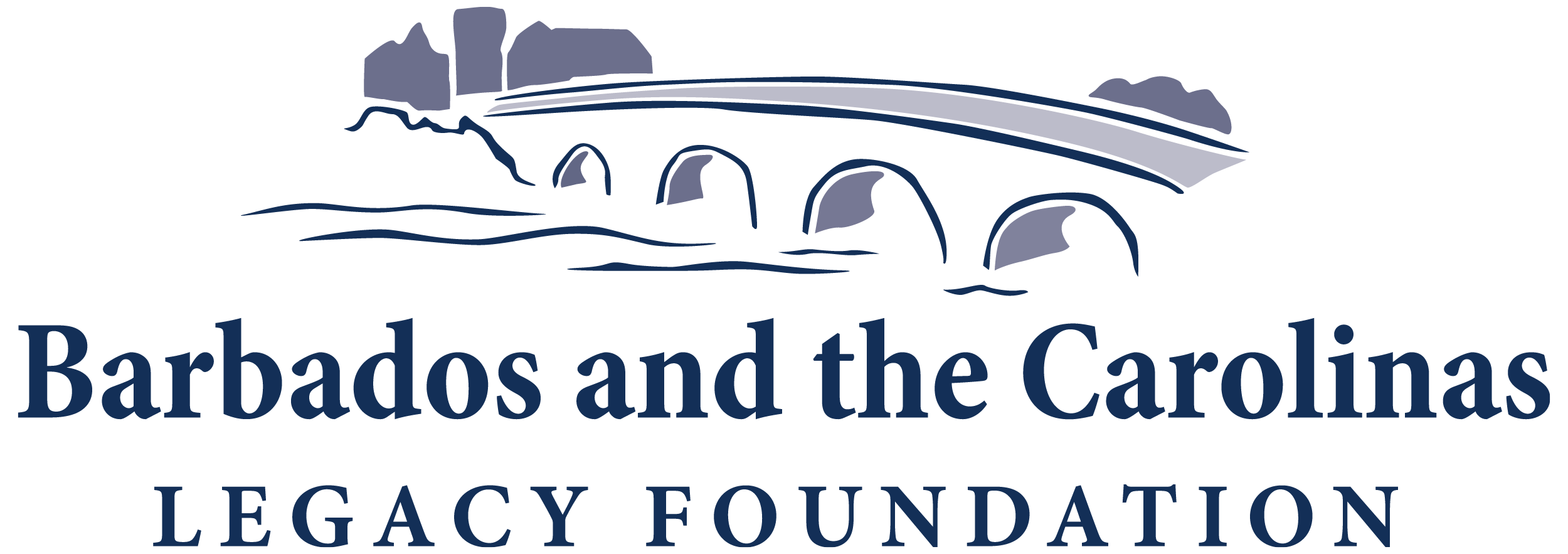A fascinating story about The Single House
The Single House is one of the most visible reminders in downtown Charleston of the Barbados-Carolina connection.
Unique to Charleston, the traditional Single House is a long narrow rectangle, one room wide with a single gabled roof. The short side of the roof faces the street. A street entrance on the short side leads to a porch (piazza in the Charleston vernacular) on the long side of the house. The main entrance to the house opens in the center of the long side and leads to a central stair hall, which separates the interior into two rooms on each floor. There could be multiple floors with piazzas on each level. The other long side of the house from the piazza is on the lot line with few windows to provide privacy.
In Charleston, the Single House was adapted to the local climate. The piazza typically faces south or west to intercept a cool summer breeze. The long, narrow design of the free-standing dwelling allowed for wind to flow through the house.
Historians point to language, architecture and an early drawing of Bridgetown as evidence that Barbados likely influenced the Charleston Single House. Architectural historian Robert Stockton of Charleston said a type of house in London called the “unit-house” influenced the way craftsmen built the homes of Barbados and the Carolina Colony.
While much of the architectural inventory of Barbados was destroyed by a series of fires, a 1695 engraving of Bridgetown shows tall, narrow, gabled houses that resemble rows of single houses. The word “single house” is found in a book published in London that describes the houses in Bridgetown, not Charleston. In Richard Ligon’s 1657 book, “A True and Exact History of the Island of Barbados,” he refers to the “single house.” Ligon touted the advantages of the single house and not the “double house” with two parallel gables. The single house, Ligon said, was cooler. He described how to position it for minimum exposure to the tropical sun.
Ligon’s account of a tropical house design led historians Warren Alleyne and Charles Fraser, authors of “The Barbados-Carolina Connection,” to conclude that it set the “pattern for seventeenth century building in Barbados and influenced the design of houses in early Charleston.”
Luckily, fire did not destroy the country’s entire architectural inventory. At least three Barbados single houses that remain show characteristics of the Charleston Single House.
In Speightstown, north of Bridgetown, the Arlington house stands as the most striking example of the connection. The three-story Arlington has a narrow vertical form topped with a pitched gabled roof. It is long and narrow. In 1950, piazzas or galleries were removed when the house was used as the country’s first public health clinic. Two other buildings that resemble the Charleston Single House are the Industry Cot on Bay Street in Bridgetown and the historic Seaview Hotel at Hastings, near the Garrison. Scattered around the old sections of Bridgetown in the Bay Street and Roebuck and Baxter’s roads areas are other houses of “single house” design but the majority have been altered.
Stockton may be the first historian to link Charleston’s Single House through Barbados back to England. In London, the English lived in unit-houses. (Unit means typical.) A unit-house was an urban dwelling one room wide, rectangular, multi-storied with a gabled roof, Stockton said. “That was the kind of house that was being built in the 17th century when Barbados and Charleston was being settled,” he said. The unit-house would have been the cultural memory of the carpenters and bricklayers who brought that house type from Barbados.
“The single house in Barbados and the single house in Charleston evolved in different directions,” he maintained. “The concept of the unit-house was transported to Barbados and Charleston and it became the single house in both places.”
In part, it is Charleston’s historic houses that have attracted tourists to the city by the sea where visitors get a daily dose of a bit of “tour-guide lore,” said Stockton, who has edited the manual that tour guides study to be licensed by the city.
It’s often said that the narrow side of the Charleston Single House is turned toward the street to reduce property taxes as homeowners were taxed on the street frontage. That’s a good story, Stockton said, but it is not correct.


